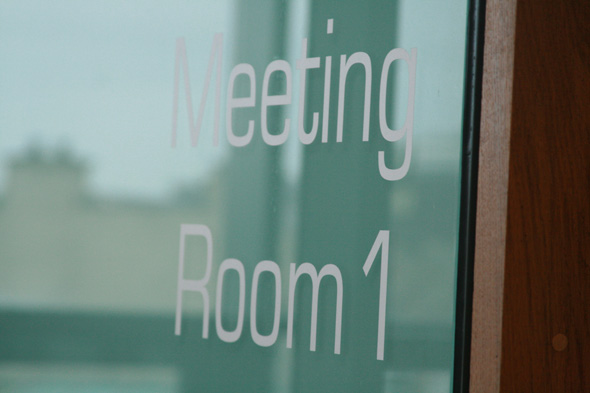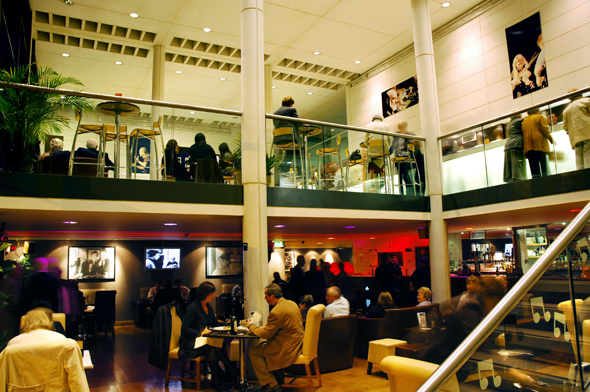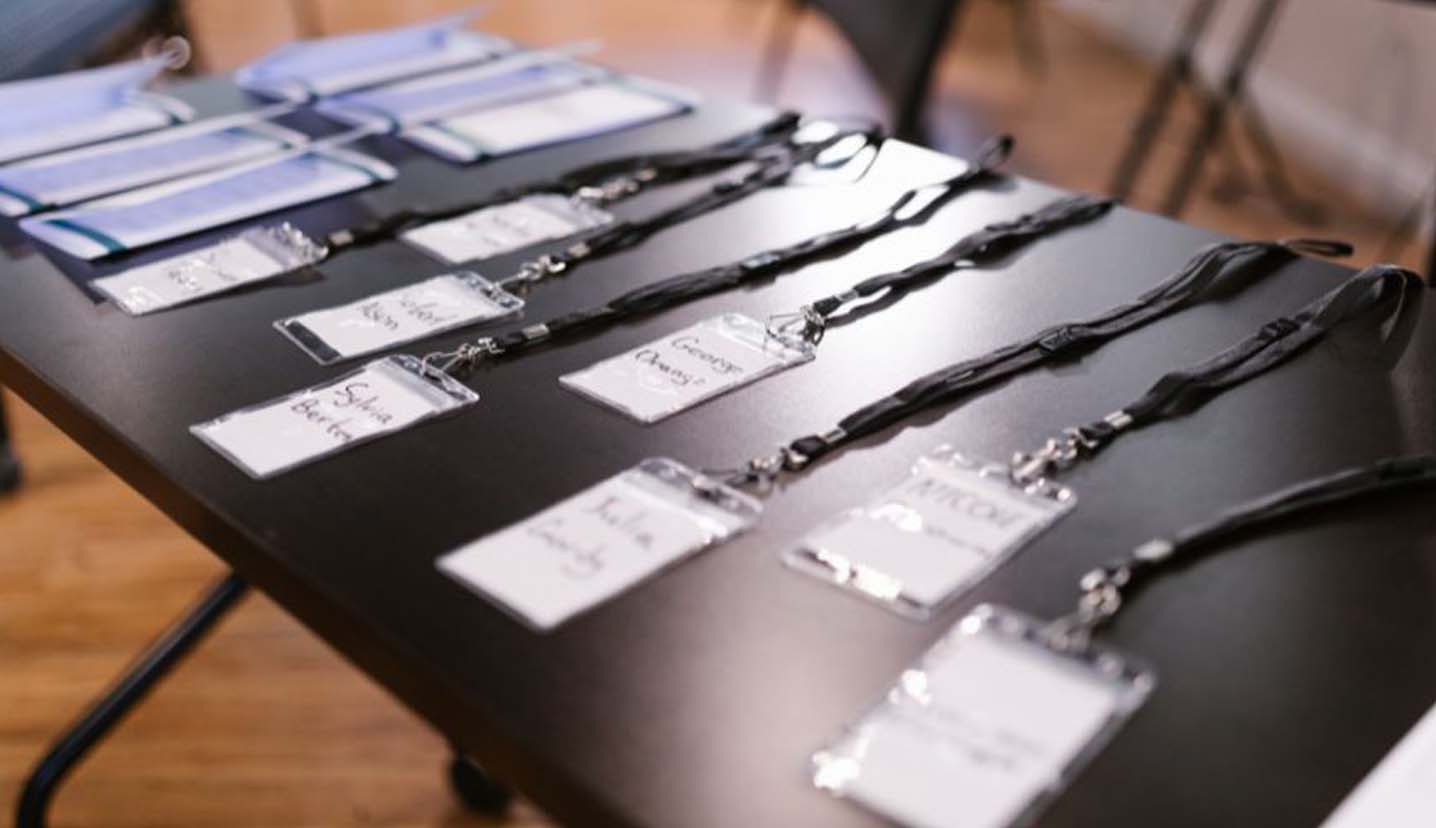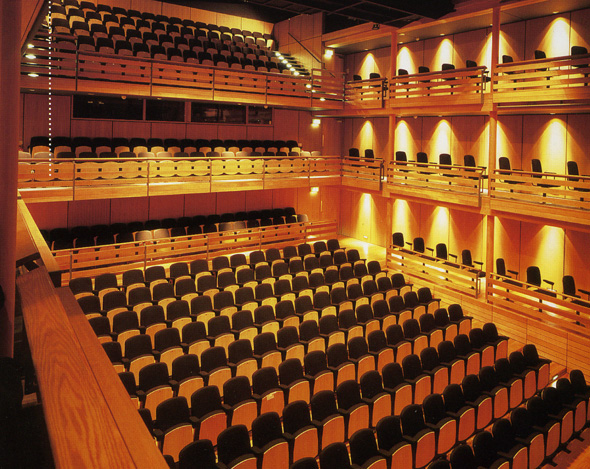An Exceptional Venue…
Armagh’s state-of-the-art Market Place Theatre and Arts Centre not only presents the best in arts performances and activities but also offers top-quality conference facilities to suit every occasion. Whatever the size of the event you are considering we have the perfect venue.
With fully equipped conference facilities for up to four hundred delegates, and quiet, comfortable meeting rooms for seminars, breakout sessions, board meetings and corporate days, we have the perfect venue to meet any requirement. VIEW THE 360 DEGREE TOUR OF OUR VENUE HERE
Leave Everything To Us…
Our friendly and knowledgeable staff handle all the arrangements for you, leaving you to concentrate on the important business at hand – whether it be a training session, interview or a product launch.
Hospitality…
Refreshments are available through a number of local catering outlets. Please contact us for further details.

Auditoria and Meeting Rooms…
At The Market Place we pride ourselves on the versatility and flexibility of our facilities with five rooms available for meetings and conferences of many different scales.
Our venue’s main auditorium capacity of 397 makes it an ideal venue for medium to large conferences and product launches. The Main Auditorium is equipped with state-of-the-art lighting and sound facilities and we can provide full AV facilities, Data Projectors, TV’s, Disc Players and laptops. Free Wi-Fi is available front-of-house and can be made available in the auditoria and meeting rooms.
In The Market Place Studio, versatility is the key word with retractable seating allowing for a variety of seating styles accommodating up to 128 delegates. The Studio can be configured to suit every type of occasion. Again, boasting the most up-to-date technical equipment, The Studio is an ideal venue for smaller conferences, banquets, corporate entertainment, classes and workshops and product launches.

The Market Place’s three other multi-purpose rooms offer a host of possibilities for meetings, breakout sessions, rehearsals and other activities. With capacities of up to 80 persons, these rooms cater for all scales of meeting.
| Workshop Room 1 | Theatre Style | 80 |
| Workshop Room 1 | Boardroom Style | 30 |
| Workshop Room 1 | Lecture Style | 80 |
| Workshop Room 1 | U Shaped | 24 |
| Workshop Room 1 | Round Tables | 60 |
| Workshop Room 2 | Boardroom Style | 20-22 |
| Workshop Room 2 | U Shaped | 18 |
| Workshop Room 2 | Lecture Style | 40 |
| Workshop Room 2 | Theatre Style | 40 |
| Workshop Room 2 | Round Tables | 40 |
| Meeting Room 1 | Boardroom Style | 16 |
| Studio Theatre | Theatre Style | 100 |
| Studio Theatre | Boardroom Style | 34 |
| Studio Theatre | Lecture Style | 120 |
| Studio Theatre | U-Shaped | 34 |
| Studio Theatre | Round Tables | 80 |
| Auditorium | Theatre | 393 |
Disability access…
There is wheelchair access to the building from the top level of the rear car park. A wheelchair is also available on site. There is a lift which serves all levels of the building.
An Infra Red Loop system is available in the Main Auditorium and Studio Theatre. A Copper Wire Loop system is available in Workshop Room 1 and Workshop Room 2.
Car Parking & Directions…
Please visit the ‘How To Find Us’ section of our website (click here) for further information on directions to the venue and car parking arrangements.
Please note that our car park is a Paying Car Park. There are disabled spaces on each level of the car park. Other car parking is close by. See map for details.
For further information on any of our conference and meeting room facilities or to arrange a viewing please contact a member of our staff on 028 3752 1820 or e-mail admin@marketplacearmagh.com
Room hire prices are available here
We look forward to helping you with all your conferencing and meeting requirements.


