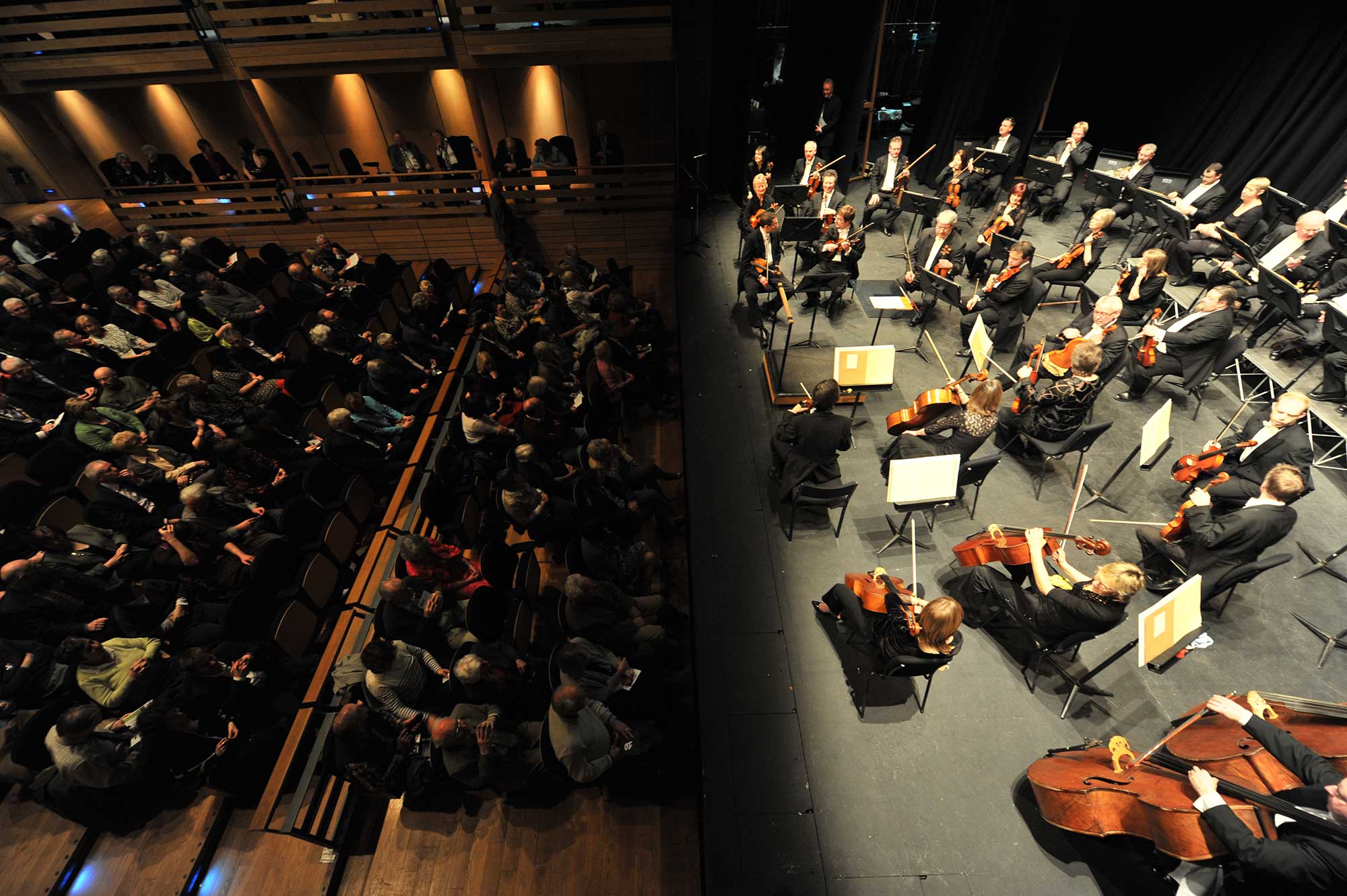Seating for up to 397
Dimensions
- Pros Arch 10m x 5.5m high
- Pros Width 10m
- Grid height 10m
- Stage width (Inc wings) 20.5m
- Stage depth from Pros 10m
- Height to fly floor 6.4m
- Fly rail to fly rail 17m
- Get-in doors USL 2.5m x 6m high
- Get-in | workshop 13m x 7m
- Forestage with Pit lift up 2.5m
- Pit Lift 10m x 3m
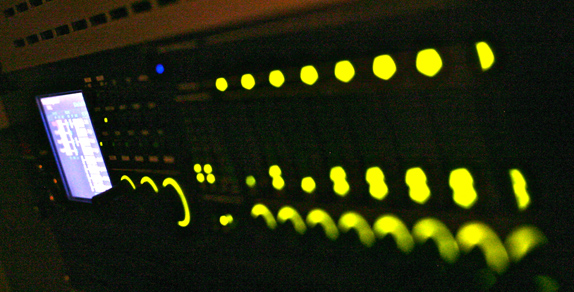
Flying
24 x Single purchase counterweight sets [Gross loading 500Kgs] including:
- 1 set main house tabs electrically operated
- 5 LX bars [Inc cyc batons]
- 2 sets black tabs 1 up-stage & 1 mid-stage
- Cyc bar and pick-up Bar [white cyc 12m wide]
- 5 black borders
The remainder are scenery bars
Wing bars
- 4 x Up | Down counterweight sets for side masking
- 2 x Up | Down hemp sets for side masking
- 4 x Hemp sets legs & upstage black border
Prompt Corner SR
- Prompt desk with 12 x Cue Lights,
- 2 circuit Ring Intercom,
- Paging,
- Clock & Stopwatch,
- show relay [overridden by prompt corner calls]
Power Supplies on stage
- 125amp three phase supply on stage Left & Right on Cee-form connecter.
- 63A single phase clean earth [sound power] on stage Left Cee-form.
- 32A single phase; 2 supplies on stage [USL & USR] on Cee-form connector
- 32A single phase; 3 supplies at fly floor level [SL] on Cee-form connector, [isolated on stage]
- 13A single phase clean earth [sound power] at various points.

Stage Floor
The stage floor is black emulsion painted hardboard on 40mm of ply and is semi sprung. It may be fixed to using screws. The walls of the stage may not be used as fixing points for screws, rawlbolts or nails.
Dressing Rooms
DR1 Stage level for 4 persons c/w WC and Shower
DR2 Stage level for 4 persons c/w WC and Shower (DDA compliant).
DR3 Sub stage for 15 persons
DR4 Sub stage for 25 persons
- Small Wardrobe/Laundry including washing machine, tumble drier, Iron & Ironing-board.
- 2 x 2 Showers
- Male and Female WCs
Sound
Allen & Heath GL2400
16 mic channels
2 stereo line channels
LR and M main outputs
4 Audio groups with pan control
6 Auxiliary sends with per-channel pre | post fader switching
Yamaha M7CL Digital mixing console
32 mic channels 4 stereo line channels
Up to 4 onboard FX inc reverb, delay, chorus, etc.
Up to 8 onboard graphic EQ’s
Compressor | gate | Compander on every channel
Complete recall off all functions
Outboards
- Tascam CD450 CD player
- Denon DN-M2300R duel mini disc
- 2 X Rane GE60 Graphic EQs
- Apple Mac Book Pro
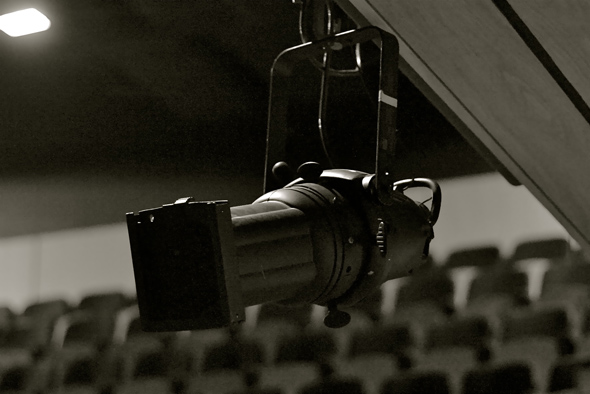
FOH System:
- 8 X JBL VRX 932LA 12” 2 way line array cabinets
- 4 X JBL VRX 918S 18” subwoofer
- 2 X JBL AC221200 Full range cabinets
- 2 X JBL Control 29 av Full range cabinets
- [Total approx power 14K] All amplification by Crown power amps
Control is via DBX 4800 Drive Rack
On Stage
- 8 Electro Voice Tour X TX1152FM, 15” Stage Monitors
[Suitable amps for above]
Lighting
- ETC Advab Congo
- AvoLites 2008 Pearl
- ELC DMX Wireless remote
- 120 ways dimming 108 x 2.5Kw 12 x 5Kw
- 12 x 3.2m 6 way IWB plus Socapex multi’s and spiders
| Lantern Type | Main Auditorium |
| Strand 600w SL zoom Profile 15/32 | 16 |
| Strand 600w SL zoom Profile 23/50 | 19 |
| Strand 600w SL fixed Profile 10 | 6 |
| Strand 1.2k Cantata Fresnel | 20 |
| Strand 1.2k Cantata PC | 10 |
| Source4 575w PAR | 20 |
| Teatro 1k 4way cyc flood | 6 |
| Strand 625w 4way Orion ground row flood | 6 |
| Robert Juliet 750w MSR Foxie follow spot | 2 |
| Robe Robin Pointe | 5 |
| Martin Mac 250 Wash Light | 6 |
| Kam LED Powercan Tri 54w | 20 |
| Robe Robin 100 | 6 |
Other Equipment
This equipment is shared across the venue and is available to both the main auditorium and studio theatre unless otherwise stated
Portable PA
- 2 x RCF – ART 300a Powered Speaker
- 1 x Behringer Euro Rack Mx1804x
Outboards
- Lexicon MX200 FX Processor
- DBX 266 XL Compressor/Gate
Smoke/Haze
Smoke factory Space Ball
Antari Fazer
Access Equipment
- 1 X Comabi F9 Turbo (Main Auditorium Only)
- 1 X 7m Zarges 3 part Skymaster ladder/A frame
- 1 X 3m Zarges 3 part Skymaster ladder/A frame
- Audiovisual
- 2000 ansi Lumen Data/video projector XGA
- 10’ X 7.5’ pop up screen (front or rear projection)
- HP laptop with PowerPoint
- VGA Expander
- Overhead projector
Microphones
| Microphones | |
| AKG 300B pre-amps with | 2 X CK91 capsules |
| “ “ | 2 X CK98 capsules |
| AKG GN15 pre-amps with | 2 x CK80 capsules |
| Shure SM58 | 5 |
| Shure Beta 58 | 2 |
| Shure SM57 | 3 |
| Shure Beta 87A | 4 |
| Sennheiser e865 | 1 |
| Sennheiser e855 | 1 |
| Sennheiser e614 | 2 |
| Sennheiser e604 | 4 |
| Sennheiser e602 | 1 |
| Other Items | Quantities |
| Active DI (Various) | 6 |
| EMO duel mono passive D.I | 1 |
| Palmer Line Isolator | 1 |
| straight mic stands | 4 |
| boom mic stands | 10 |
| Short boom mic stands | 3 |
| table stands | 2 |
Radio mic’s
Trantec S5.5 Racked n Ready system comprising:
- 10 X Trantec S5RX UHF Receivers
- 10 X Trantec S5LTX body pack transmitters with LM-212 Lavalier Microphone.
- 2 X Trantec S5.5HD Handheld Dynamic System
Pianos
- Steinway Concert Grand (Main Auditorium only)
- Yamaha U3 Upright
Seating for up to 397
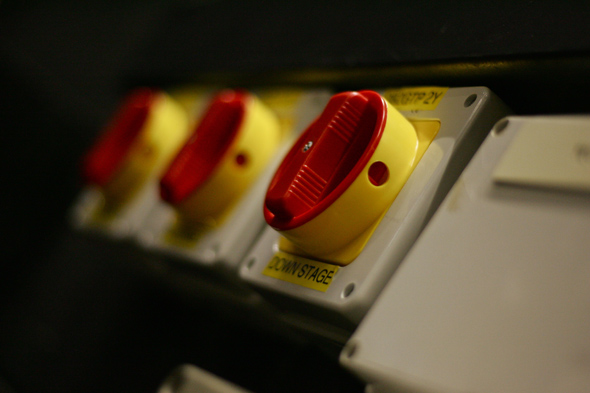
Access via Scenery dock [see below]
Dimensions
- Pros Arch 10m x 5.5m high
- Pros Width 10m
- Grid height 10m
- Stage width [inc wings] 20.5m
- Stage depth from Pros 10m
- Height to Fly floor 6.4m
- Fly rail to Fly rail 17m
- Get-in doors USL 2.5m x 6m high
- Get-in/workshop 13m x 7m
- Forestage with Pit lift up 2.5m
- Pit Lift 10m x 3m
Flying
24 x Single purchase counterweight sets (Gross loading 500Kgs)inc.
2 sets black tabs 1 up-stage & 1 mid-stage
Cyc bar and pick-up Bar. (white cyc 12m wide)
4 sets black legs
5 black borders
4 x Up/Down counterweight sets for side masking
2 x Up/Down hemp sets for side masking
4 x Hemp sets legs & upstage black border
Prompt Corner SR
Prompt desk with 12 x Cue Lights, 2 circuit Ring Intercom, Paging, Clock & Stopwatch, show relay overridden by prompt corner calls
Power Supply on stage
- 125amp three phase supply on stage Left & Right on Cee-form connecter.
- 63A single phase clean earth (sound power) on stage Left Cee-form.
- 13A single phase clean earth (sound power) at various points.
Stage Floor
The stage floor is black emulsion painted hardboard on 40mm of ply and is semi sprung. It may be fixed to using screws. The walls of the stage may not be used as fixing points for screws, rawlbolts or nails.
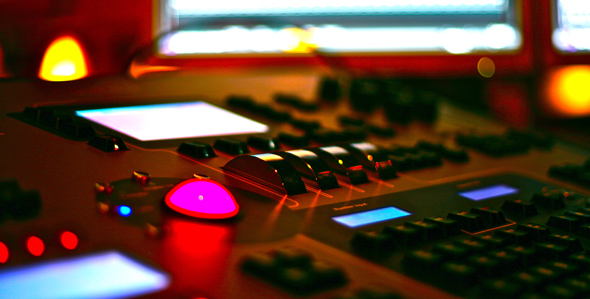
Dressing Rooms
- DR1 Stage level for 6 persons c/w WC and Shower
- DR2 Stage level for 6 persons c/w WC and Shower. Also fitted out for wheelchair user.
- DR3 Sub stage for 15 persons
- DR4 Sub stage for 25 persons
Small Wardrobe/Laundry inc washing machine, tumble drier, Iron & Ironing-board.
2 x 2 Showers
Male and Female WCs

