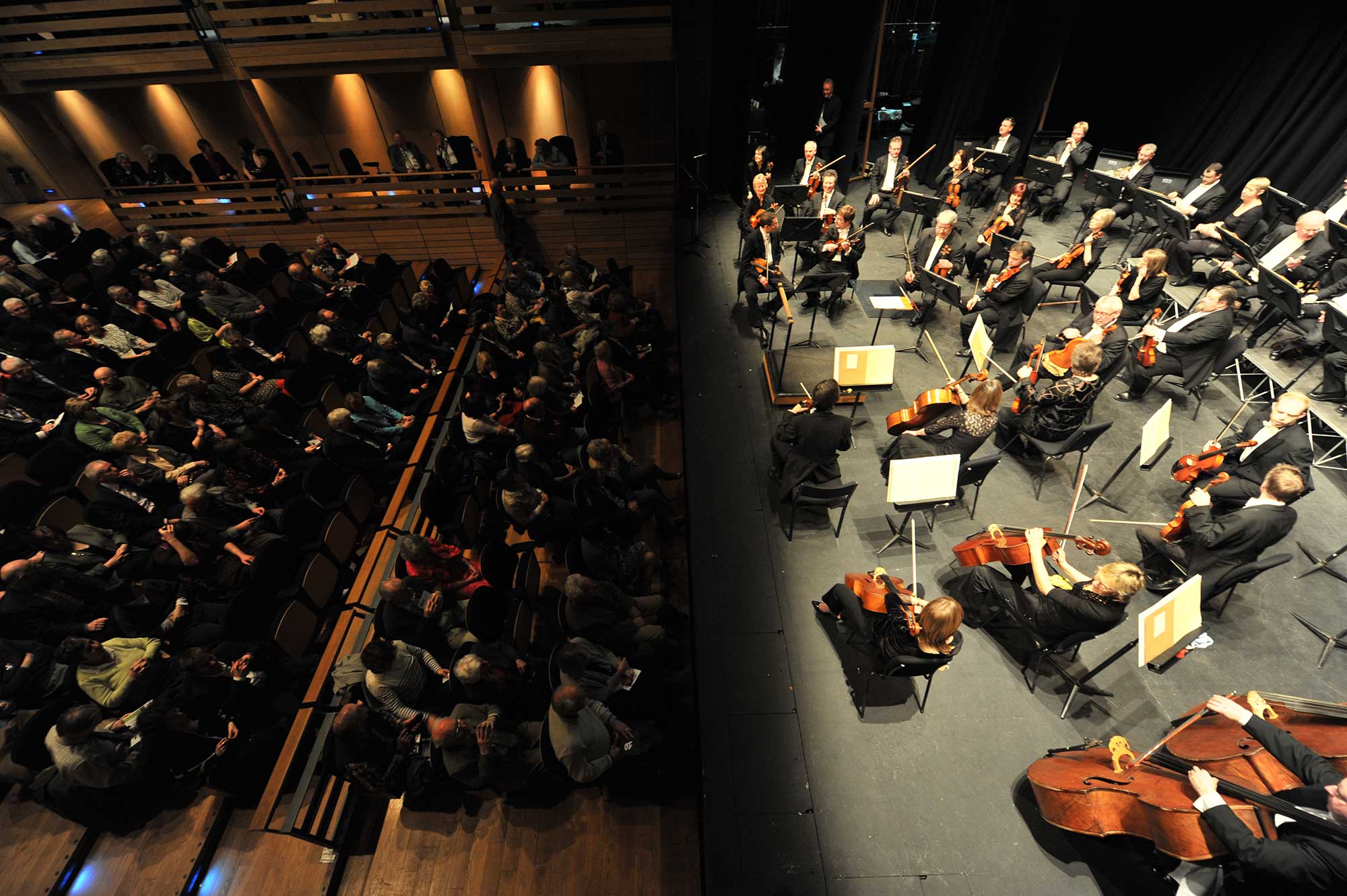To View Main Auditorium Flying & LX Drawings click here
To View Main Auditorium Ground Plan click here
To View Main Auditorium Section Drawing Click Here
To Download Main Auditorium Section Drawing (*.dwg format) Click Here
To View Main Stage Plan Click Here
To Download Main Auditorium Flying & LX Drawings (*.dwg format) click here
To Download Main Auditorium Ground Plan (*.dwg format) click here
To Download Main Auditorium Stage Plan (*.dwg format) click here
To View Studio Theatre Ground & Seating Plan Click Here
To View Studio Theatre Lighting Grid Plan Click Here
To View Studio Theatre & Get In Plan Click Here
To Download Studio Theatre Ground & Seating Plan (*.dwg format) Click Here
To Download Studio Theatre Lighting Grid Plan (*.dwg format) Click Here

